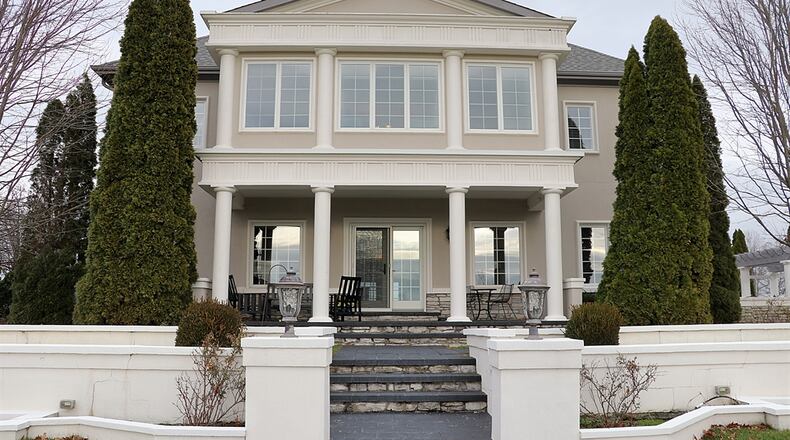A concrete driveway leads up to the side-entry garage and a walk wraps around the formal covered entry, accented with lantern light pillars.
Double-glass doors open into a grand foyer with polished ceramic-tile flooring and dark wood trim. Fluted columns accent the three-step entry to the main living space and ceramic-tile display nooks are nestled under the split staircase. To the right off the foyer, is a guest closet and access to the garage which has built-in storage and a side service door. To the left, a family room or entertainment room is filled with natural light and has access to the side-yard patio. There is a built-in entertainment center and storage and the family room has access to the second garage.
Wrought-iron spindles are accented by gold medallions. The wood railings wrap around the open wooden staircase and around the loft hallway. French doors open transitions to all main social areas that flow within a circular floor plan. Wall-size windows and doors provide the panoramic views of the gardens and the fairway from nearly every room.
Passing through under the grand staircase through French doors, the great room and kitchen have Brazilian cherry hardwood floors. Oversized French doors open to a stone covered back porch and divide the kitchen from the great room. A peninsula counter has an attached hutch with lighted glass shelves and spice drawers. The granite counter has a double sink and there are open shelves at the end. Within the preparation side, the counter has a microwave and dishwasher. Along the back wall, antique white cabinets are accented by off-white stone backsplash and dark cabinetry has granite counters to provide a coffee station and baking area. A Viking six-burner gas range has double ovens and just off to the side is a sub-zero refrigerator flanked by pantry cabinets. Windows are above counters and there is additional countertop lighting.
A French door opens from the kitchen into the formal dining room, which has a fireplace with wood mantel. The dining room has a tray ceiling with ceiling medallion. Ceramic-tile flooring fills the dining room and flows out to the transition walkway to the opposite side of the house.
A window and a glass door flank the fireplace within the great room. The fireplace has a wood mantel with pillar accents and can be enjoyed from the breakfast room and kitchen. French doors open from the great room into a billiard room or library. A coffered ceiling has additional lighting and compliments the wainscoting. Windows with wood trim flank the fireplace that has an ornate wood mantel.
The split staircase leads up to a loft hallway with crown molding and a chandelier. All four bedrooms spoke off the loft with doubled doors opening into the main bedroom suite. A deep tray ceiling gives the bedroom an open feel and oversized French doors open out to a sunroom that looks out over the fairway. A dual-sided fireplace has a media nook above and a glass-door opens into a walk-through closet with built-in organizers.
The luxury bathroom is accented by pillars that frame the jetted two-person tub that is below a window and chandelier. Two separate vanities have granite countertops and single-sinks. Tucked within one corner is a walk-in ceramic-tile shower with multiple shower heads and body wash. A dual-sided fireplace has built-in storage cabinets.
Another bedroom has a private bathroom with step-in ceramic-tile shower and a walk-in closet. Two other bedrooms share a full bathroom that has a tub/shower and single-sink vanity. A second set of double doors off the loft open to a laundry closet with storage.
BEAVERCREEK TWP.
Price: $675,000
No Open House
Directions: I-675 to east on Indian Ripple Road to south on Signature Drive
Highlights: About 4,936 sq. ft., 4 bedrooms, 3 full baths, 1 half bath, volume ceilings, Brazilian hardwood floors, gourmet kitchen, sun room, recreation room, 5 gas fireplaces, split staircase, upstairs laundry, central vacuum, covered porch, outdoor kitchen, hot tub, 3-car garage, pergolas, lawn sprinklers, half-acre lot, golf course views, homeowner association
For more information:
Cindy Buckreus and Cary Lunne
Coldwell Banker Heritage
(937) 609-5043 or (937) 313-0190
Website: www.CindyBuckreus.com
Double glass doors open into a grand foyer with polished ceramic-tile flooring and dark wood trim. Fluted columns accent the three-step entry to the main living space and ceramic-tile display nooks are nestled under the split staircase.
Wrought-iron spindles are accented by gold medallions. The wood railings wrap around the open wooden staircase and around the loft hallway. French doors open transitions to all main social areas that flow within a circular floor plan.
About the Author







